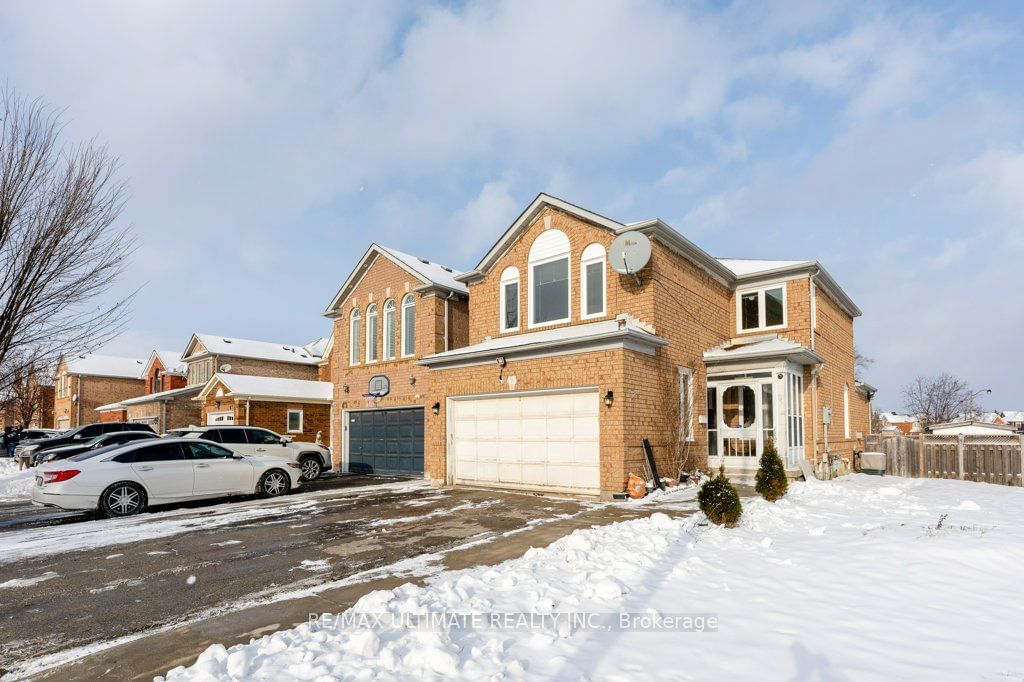$1,099,900
$***,***
3-Bed
4-Bath
1500-2000 Sq. ft
Listed on 1/17/24
Listed by RE/MAX ULTIMATE REALTY INC.
This is a Fabulous detached home situated on a large corner lot that is 43 feet wide and features many upgrades. As you enter through the glass door foyer, you'll be greeted with an open-concept floor plan that overlooks the formal dining and living room. The kitchen is spacious and has a breakfast area leading to a deck and backyard. The family room features an exposed brick fireplace and a walk-out to the deck. There are laundry facilities on both the main floor and basement, a powder room and access to the garage. The home also boasts an oak staircase. Upstairs, you'll find a large primary room with a four-piece ensuite, a sizable walk-in closet, and two additional large bedrooms. The basement has a 2-piece washroom that is ready for a shower installation. This home is filled with natural light and sits on a wide corner lot for additional privacy. There's also a double garage and double driveway for your convenience.
Pool size corner lot
W7405936
Detached, 2-Storey
1500-2000
9
3
4
2
Attached
4
16-30
Central Air
Part Fin
Y
Y
N
Brick
Forced Air
Y
$5,467.77 (2023)
109.91x42.94 (Feet) - Corner Lot. Regular Lot
